Nice one-room apartment for rent in Zabjelo, 45m2
Nice one-room apartment for rent in Zabjelo, 45m2 Location The…
450€
Mm zeta, M-2, Mahala, Golubovci City Municipality, Podgorica Capital City, 81304, Montenegro
R E N T E D
1€
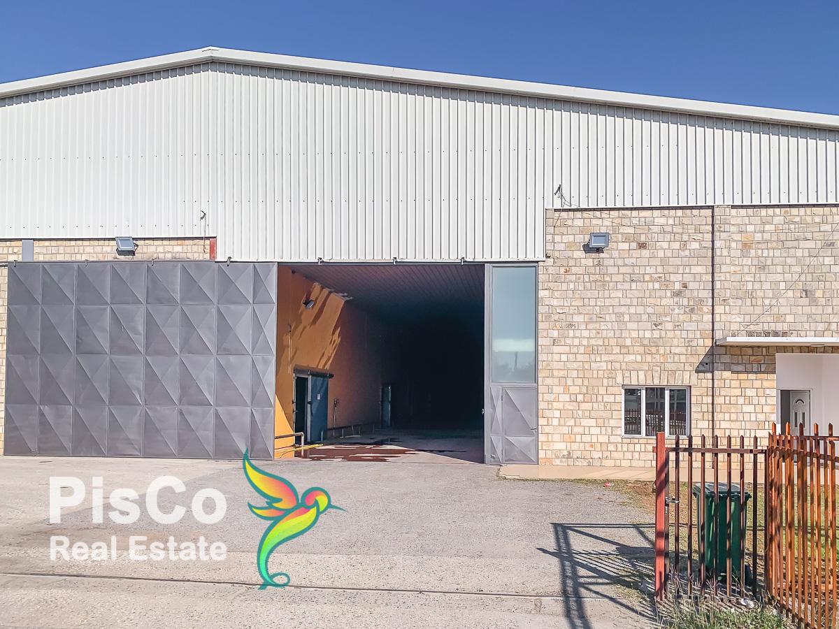
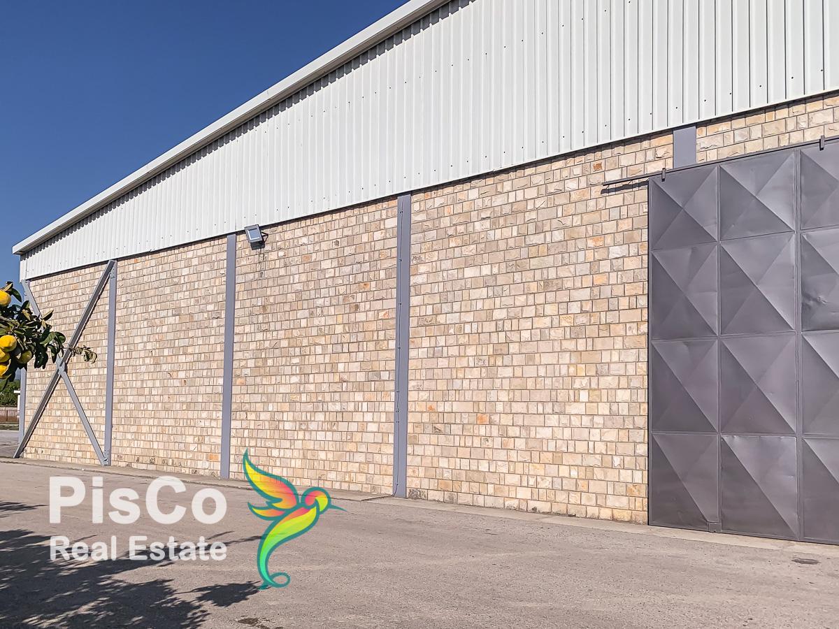
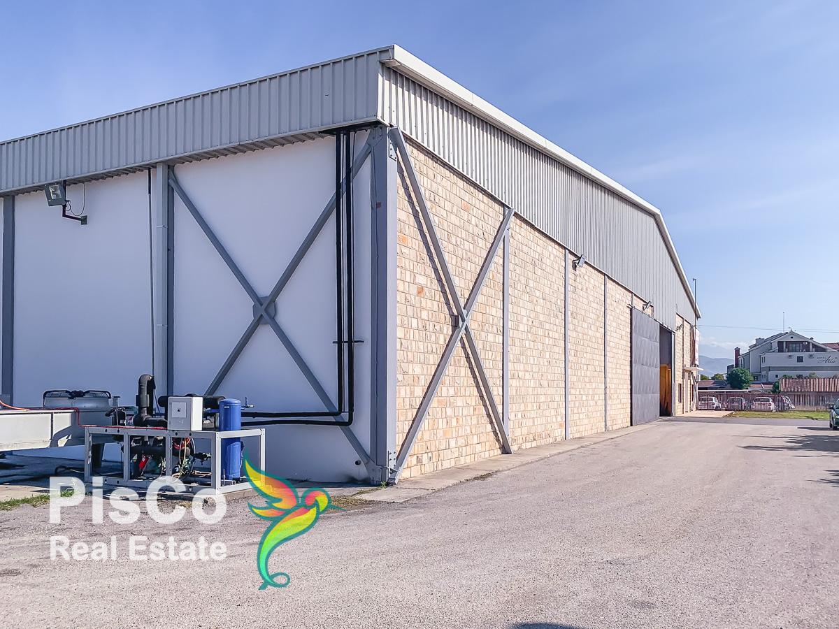
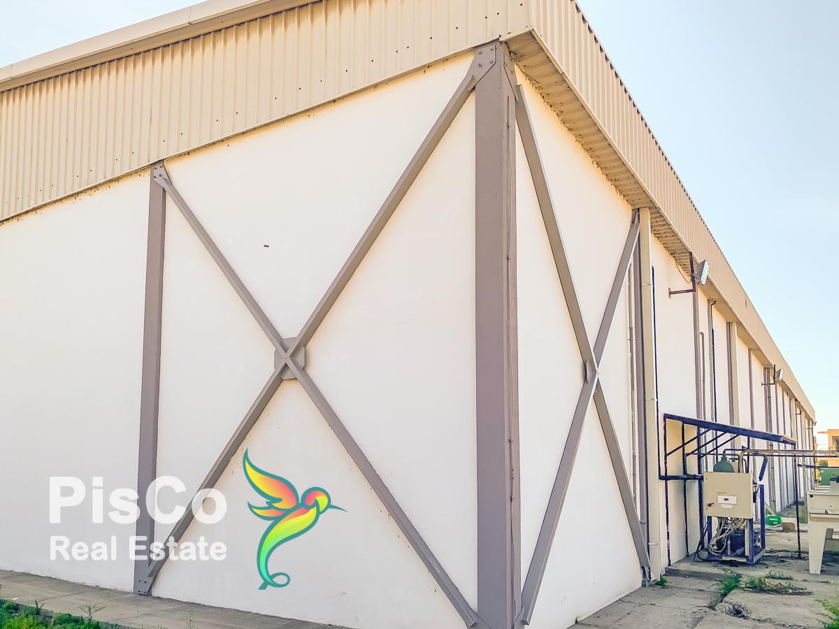
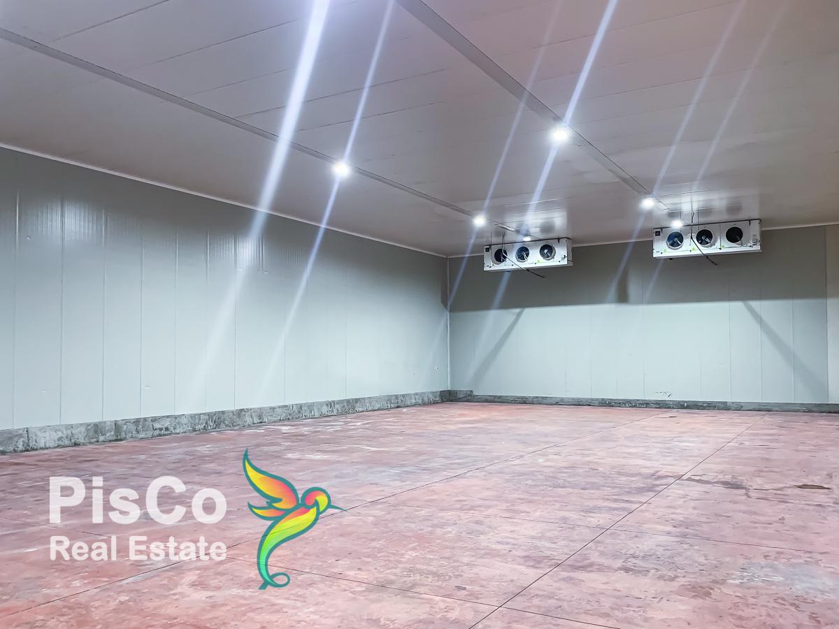
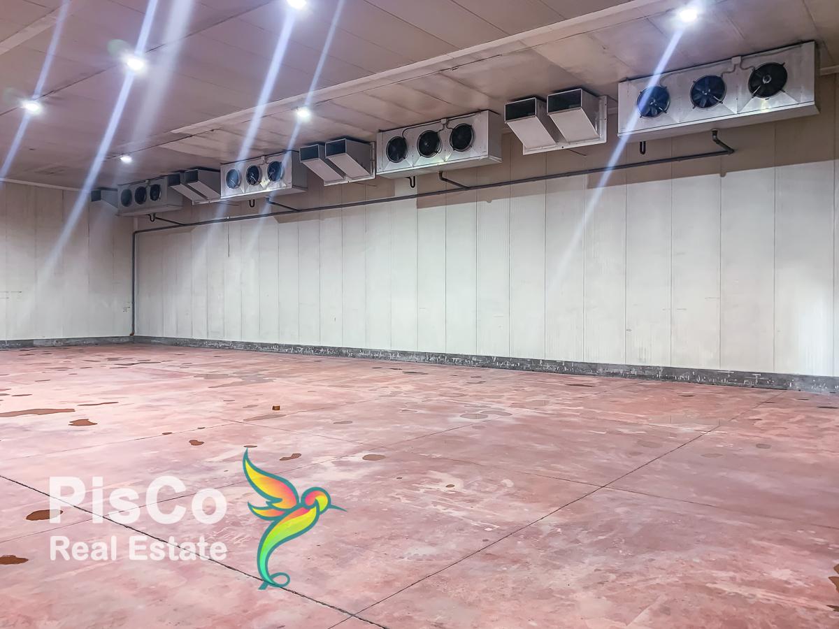
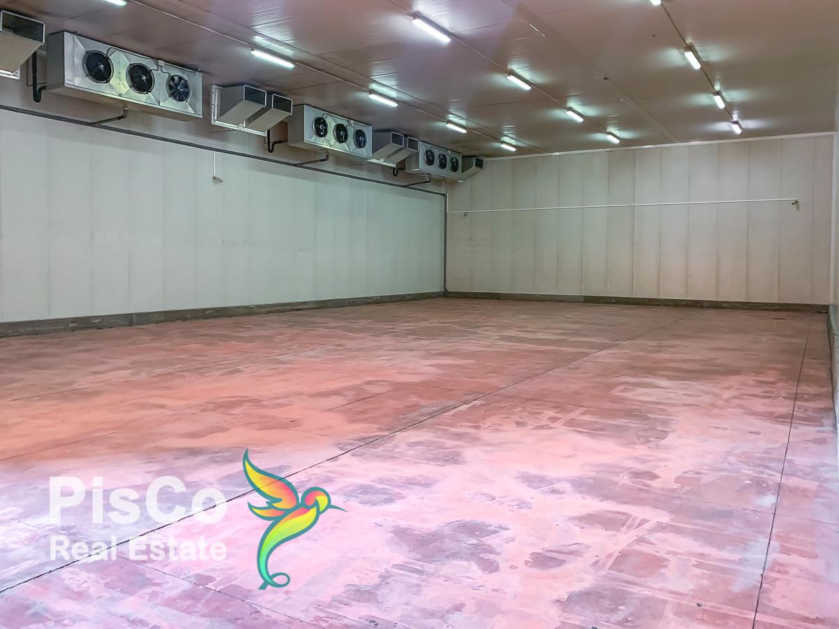
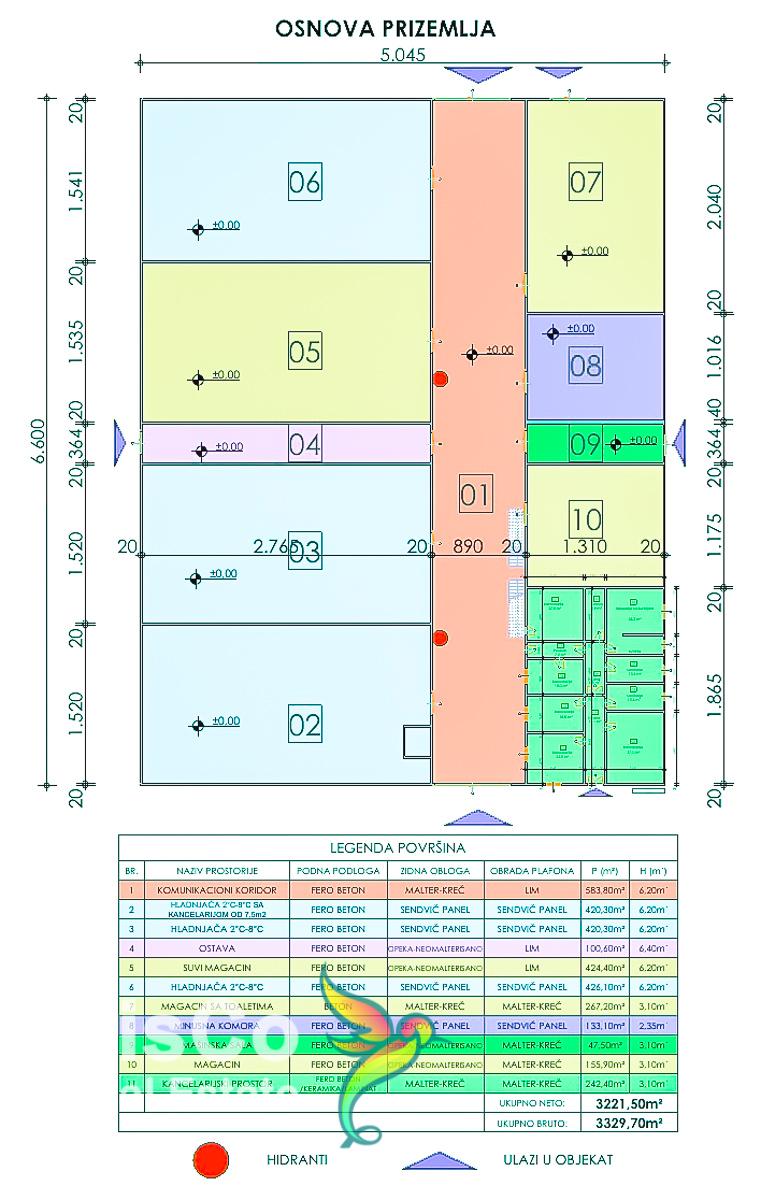
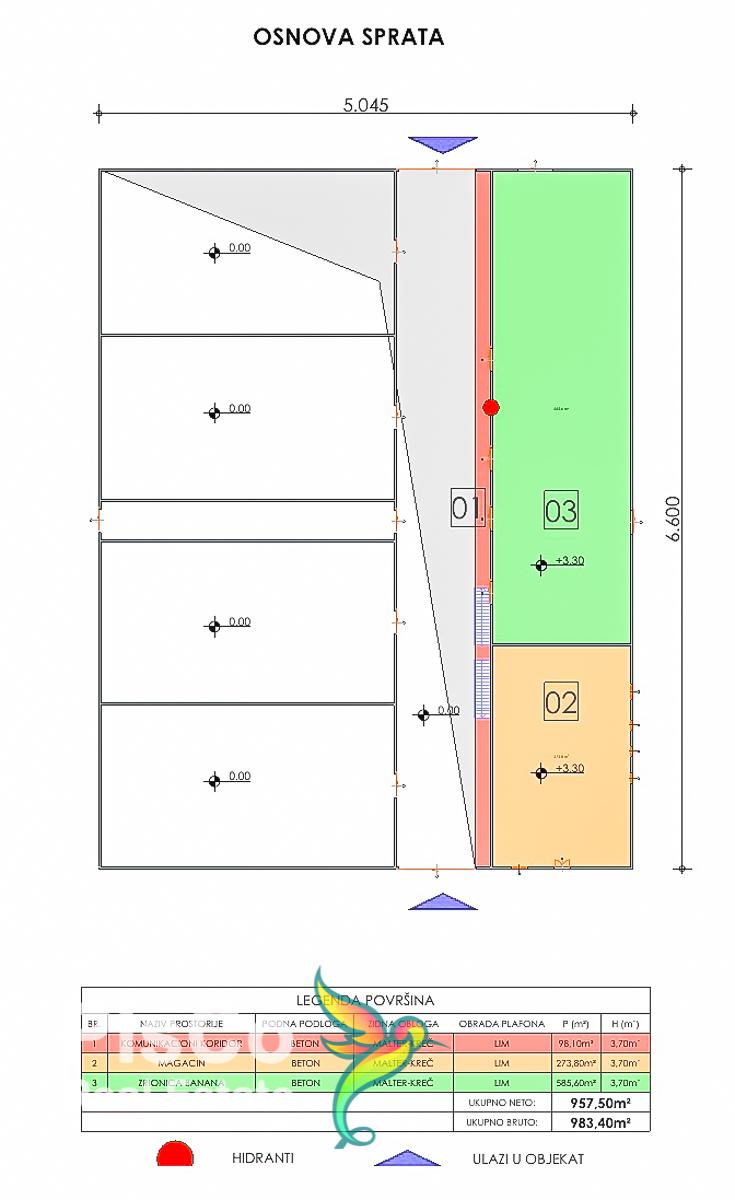
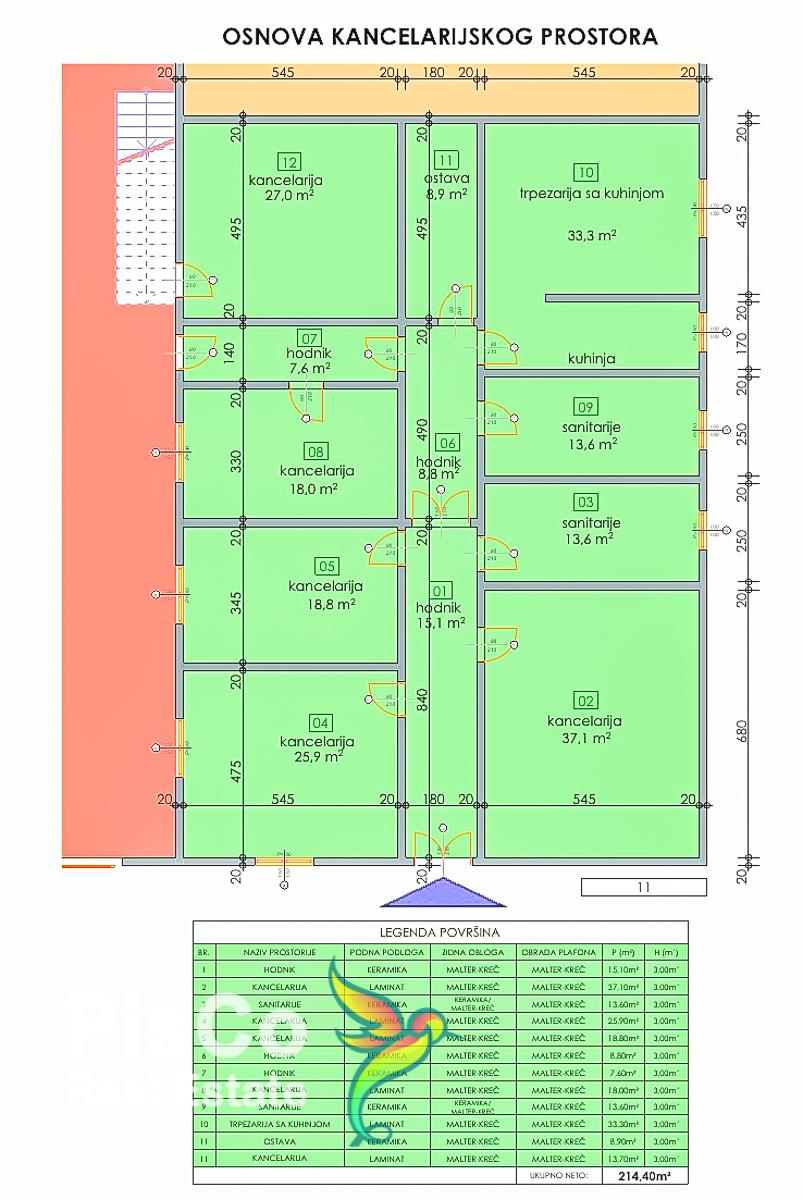
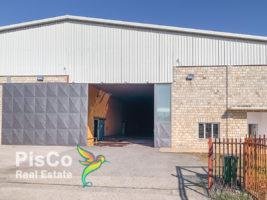
The location where the facility is located is 9.80 km from the capital. There is an international airport nearby at a distance of 1.80 km. The customs terminal of the city of Podgorica is 8.70 km away. The plot has an entrance from Aerodromska Street, which leads to the Airport.
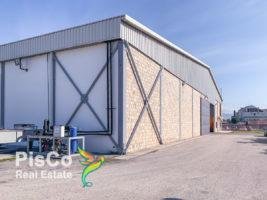
The building is located on a plot of 9,626 m2. The terrain of the plot is flat. The entrance has a sliding gate. The plot is surrounded by a transparent fence at a height of 1.80 m. The surface is asphalt in the front part where the main entrance to the building is, and on the other sides of the building is macadam and a small part of greenery without tall vegetation. On the plot there is a warehouse-type facility, a 400kVA substation, a hydrant, three cooling chambers of a refrigerator, a separate facility with toilets for workers. The main entrance to the building and the asphalt area in front of the building are covered with lighting.
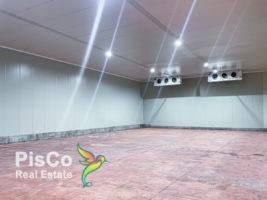
The facility is rented for a minimum of one year, preferably for a longer period of time. If you liked this offer, contact us for more information.
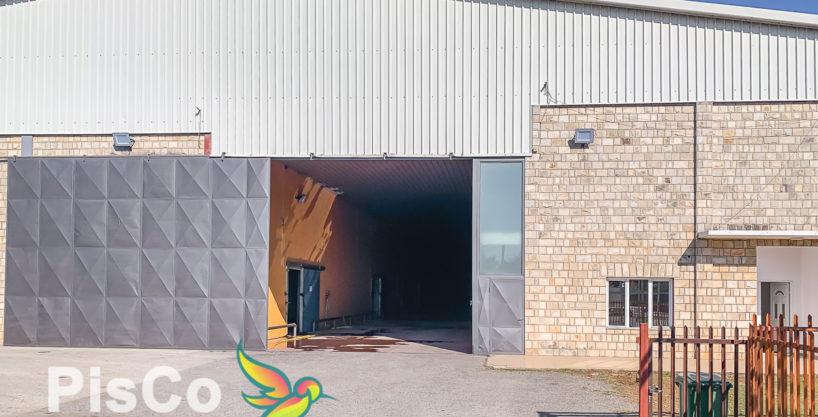
Nice one-room apartment for rent in Zabjelo, 45m2 Location The…
450€
One bedroom apartment, 46 m2, Preko Morače, Podgorica Location This…
500€
Two bedroom apartment for sale in Tološi 61m2 A comfortable,…
160,000€
📍 LokacijaIzdaje se jednosoban stan površine 44 m² na Starom…
450€